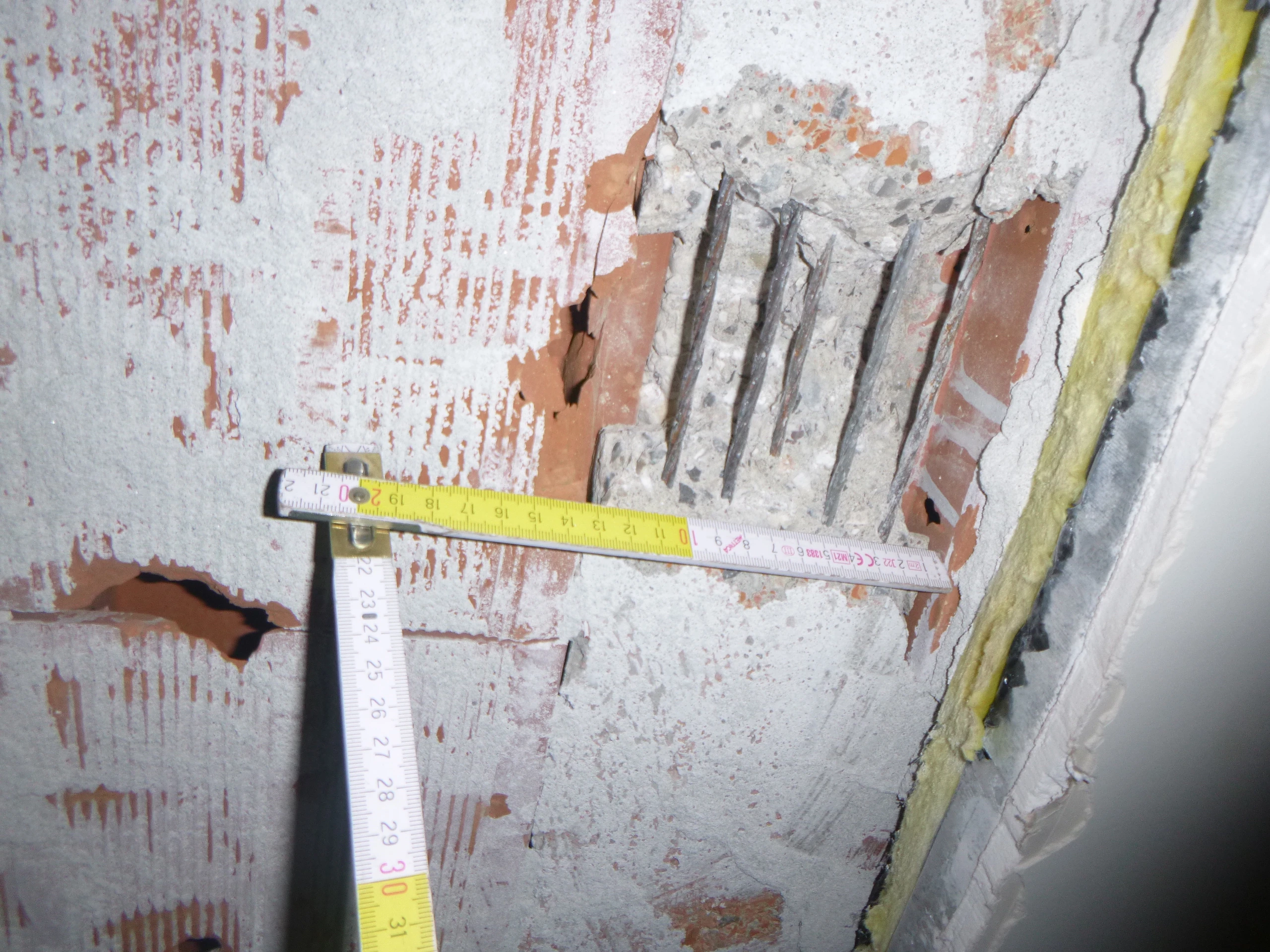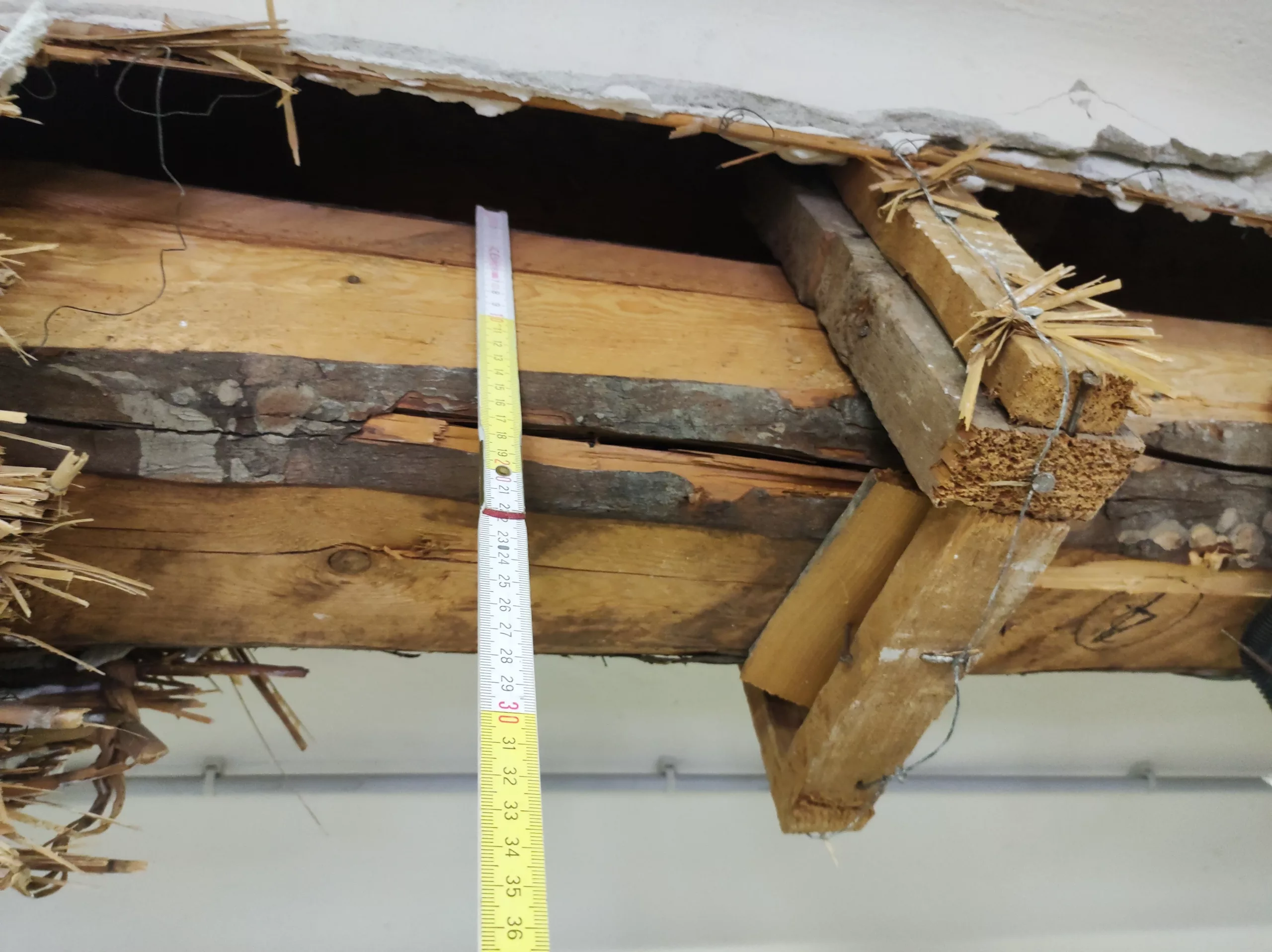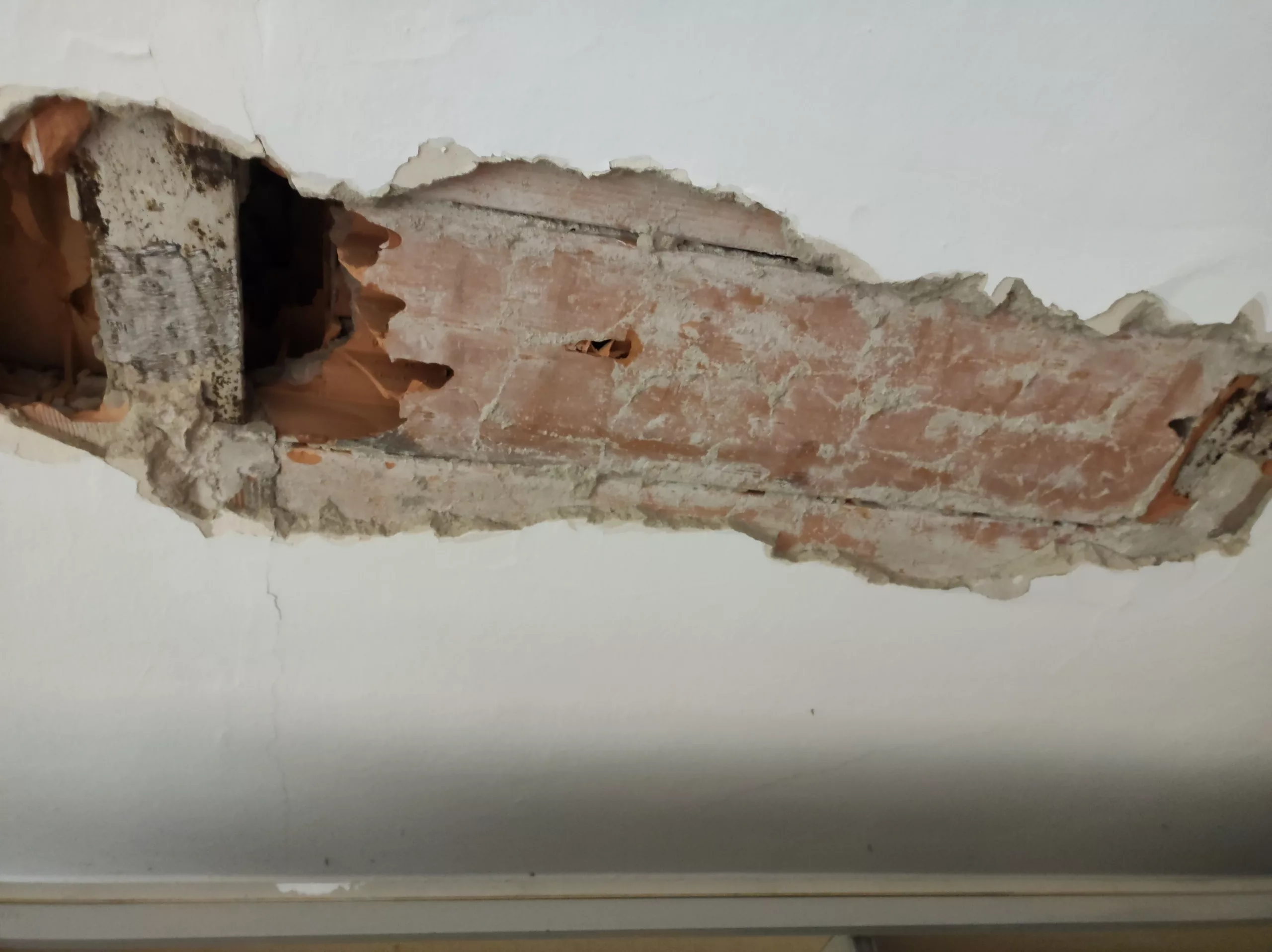


Floor intrados survey
The inspection includes the scarification/removal of any finishing layer, which may correspond to plaster in the case of brick-concrete floors, or the localized demolition of non-structural elements such as heavy or light false ceilings (e.g. false ceiling in bricks, in continuous plasterboard, …) in order to obtain a complete view of the elements constituting the intrados structure of the floor. If necessary, localized demolitions corresponding to at least one load-bearing element (e.g. scarifying the concrete cover of the reinforcement of a floor beam) will be considered in order to directly observe and measure the reinforcement. In order to obtain the complete stratigraphy of the floor in its entire thickness, an endoscopic inspection must be combined with the intrados survey. In order to obtain the complete stratigraphy of the floor in its entire thickness, an endoscopic inspection must be combined with the intrados survey.
